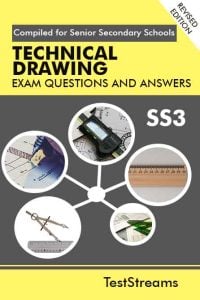These Technical Drawing question and answers were pulled from our book ( Technical Drawing questions for SS3); Compiled to serve as a reference material to help teachers draw up test and exam questions faster. It could also help students assess their level of exam preparation. Each sample question includes correct answers.
Sample Technical Drawing Exam Questions and Answers
BUILDING DRAWING
1. Which walls, on floor plans, are indicated with parallel short dashes?
A. Parapet walls
B. Dwarf walls
C. Overhanging offset walls
D. Walls above openings
2. Which of the following is a shed roof?
A.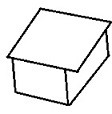
B.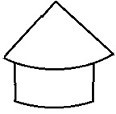
C.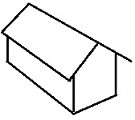
D.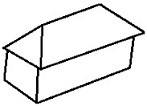
E.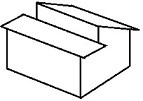
3. What are the structures labelled X and Y respectively called?
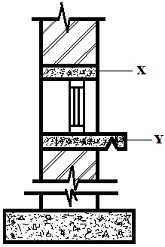
A. Wall plate and sill
B. Wall plate and lintel
C. Lintel and hood
D. Lintel and sill
E. Lintel and stud
4.The following are types of windows except _________.
A. casement
B. gable
C. louvered
D. pivot
E. sliding
5. Which of the conventional symbols represents a sliding and folding door?
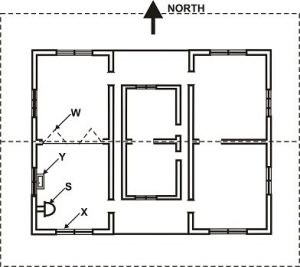
A. S
B. W
C. Y
D. X
Click here to get the complete Technical Drawing for SS3
CONVENTIONAL SYMBOLS
1. Which of the diagrams A – E shows a spring washer?
A.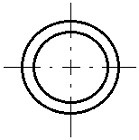
B.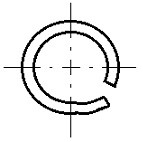
C.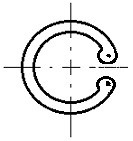
D.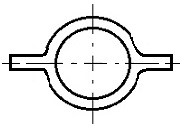
E.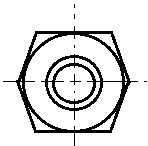
2. Which of the following is the conventional representation of water?
A.
B.
C.
D.
E.
3. Which of the following thread forms is ACME?
A.![]()
B.![]()
C.![]()
D.![]()
4. What does the conventional symbol drawn indicate?
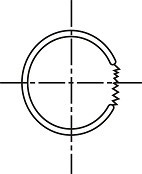
A. Tension spring.
B. Splined shaft.
C. Serrated shaft.
D. Threaded hole.
E. Threaded shaft.
5. Which of the following material symbols is insulator?
A.
B.
C.
D.![]()
E.![]()
